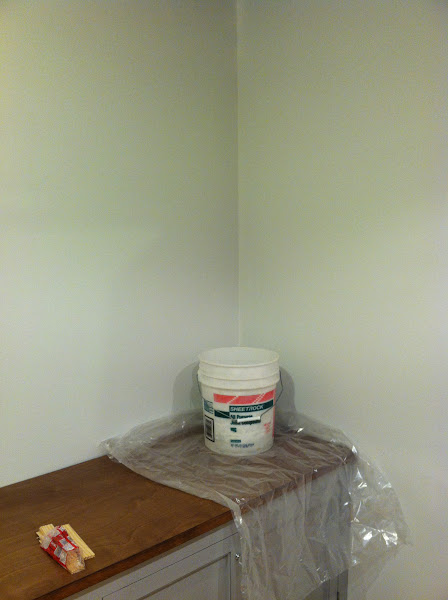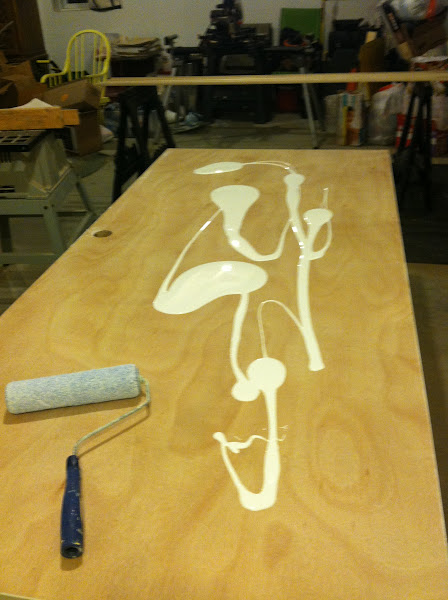We moved into our new house in October of 2012. Last weekend I finished the kitchen, well at least the first version of it anyway. The hold up to it really being finished was the window sill. Now that, it’s in and trimmed out, I feel good in declaring victory on the kitchen. So we may as well start the tour with a shot of what that looks like now
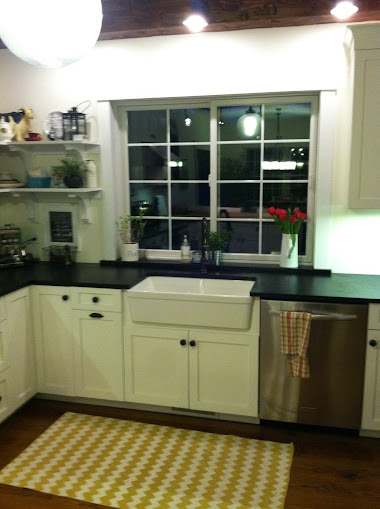
Obviously these pictures were taken at night so they aren’t the greatest, but with 4 kids let’s be honest our kitchen in the day is never this clean. As it is, we still have lots on the countertop, particularly things the kids should not be getting into like eggs from the chicks, our goldfish Annie, etc.
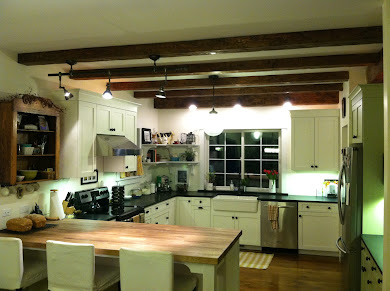
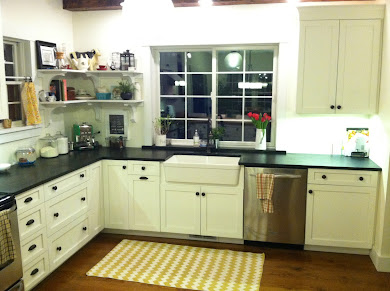
There are so many things about the kitchen that we love it would be tough to pick parts that are favorites. The peninsula with the antique cabinet over it though is particularly great to us. The cabinet came from my parents house. They had found it in one of the barns when they bought their house 30 some odd years ago, and it lived in their kitchen since then. We hadn’t planned on it when we planned the kitchen but my parents happened to be redoing their kitchen as we were finishing the house and we are so glad it worked out just so.
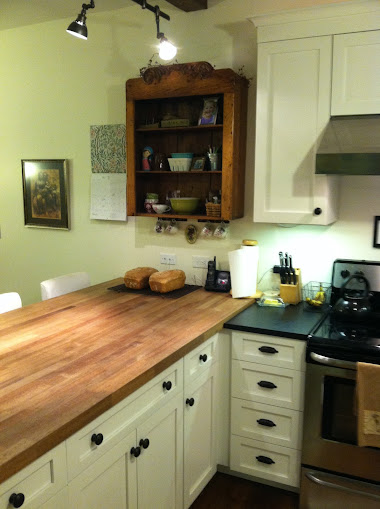
The space under the microwave originally was our coffee and espresso station but the steam was doing a number on the cabinets and it was annoying to access the machines.
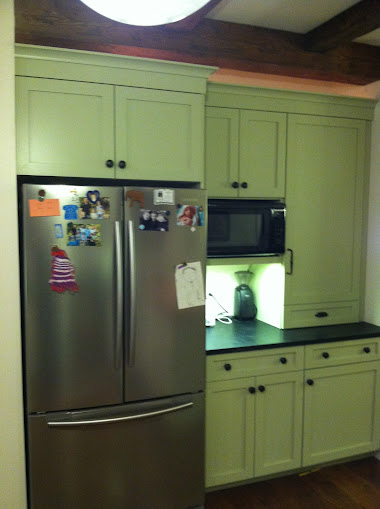
And now I’m realizing that I probably spoke too soon on the finished part as we come to the backsplash part. We knew we didn’t want a big backsplash or anything permanent but we’ve always talked about doing something on plywood that we could change or swap out easily for behind the stove. So far though the wall and paint have held up very nicely though.
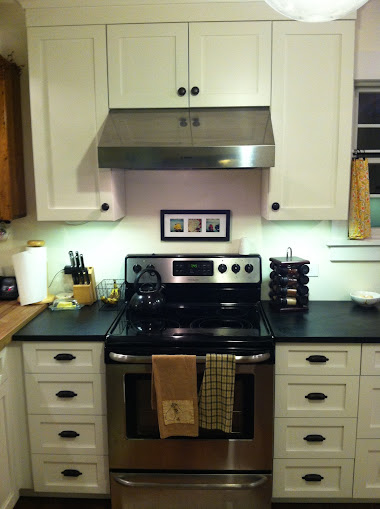
Our kitchen plan could not have come together without the good folks over on gardenweb’s kitchen forum. There are many posts, both long before we started and some mildly panicked ones during the build that so many people helpfully chimed in on. Not to mention the countless questions that were answered without me even having to post. I also gleaned many of the ideas for the peninsula, the beams, the windowsill, the stove layout from other’s designs and finished photos.



