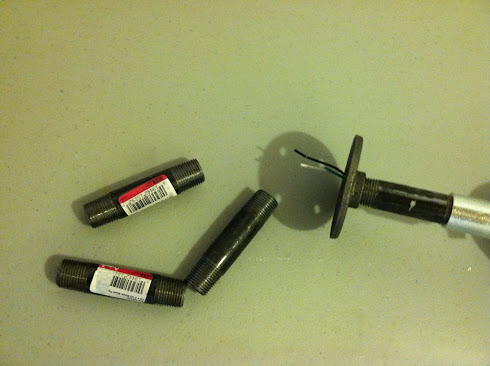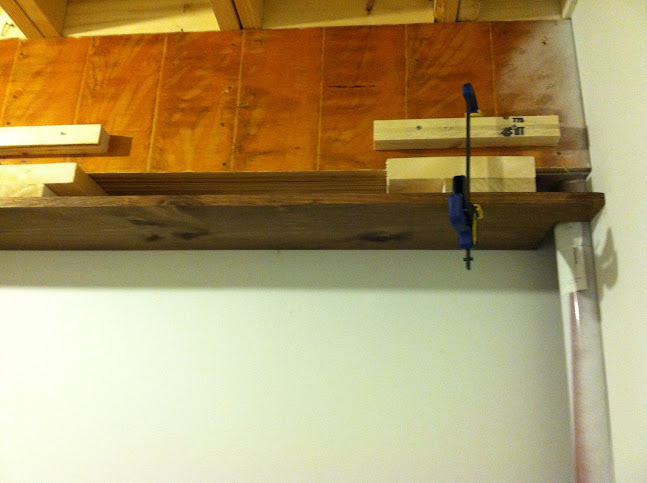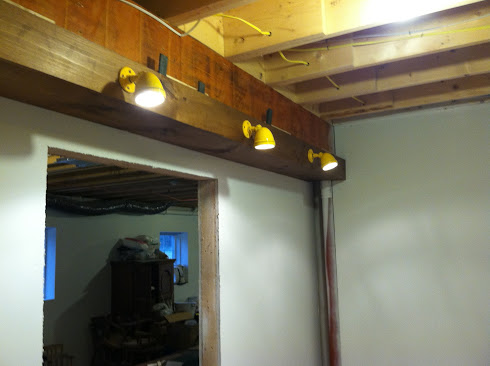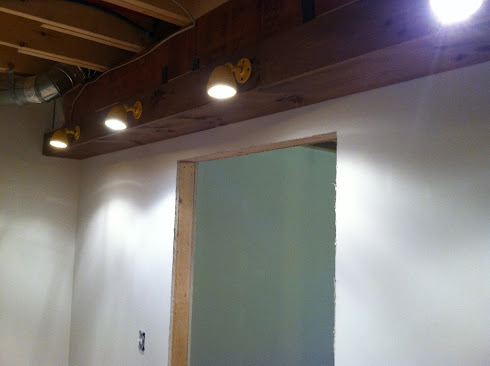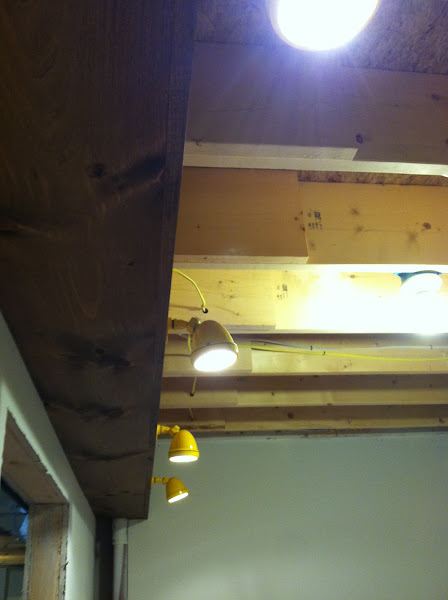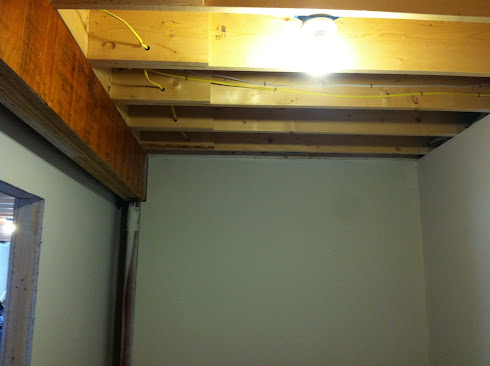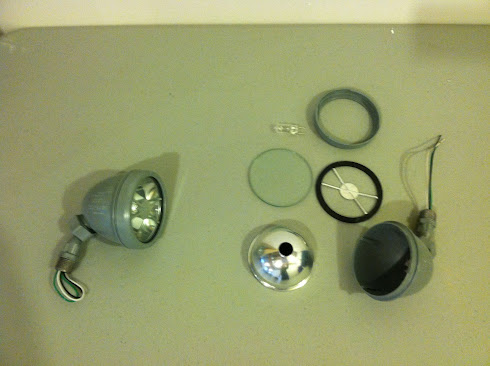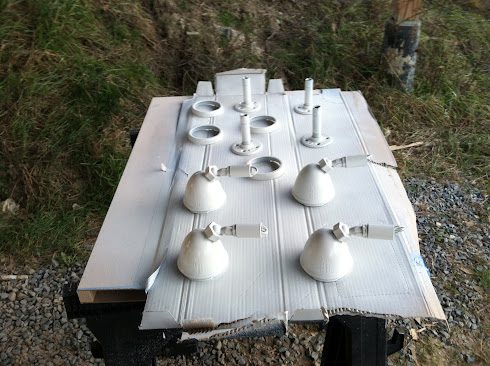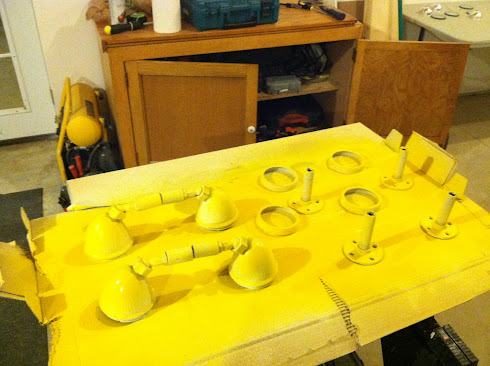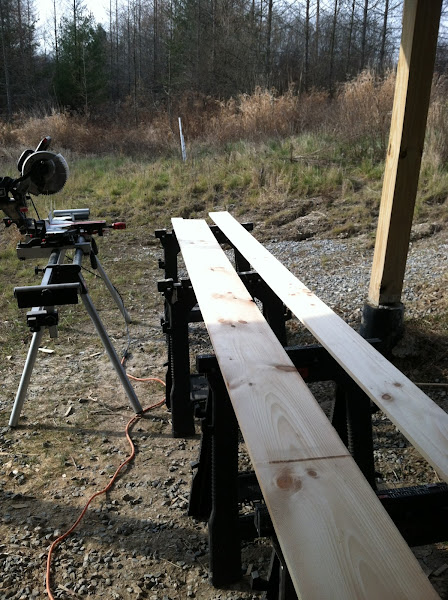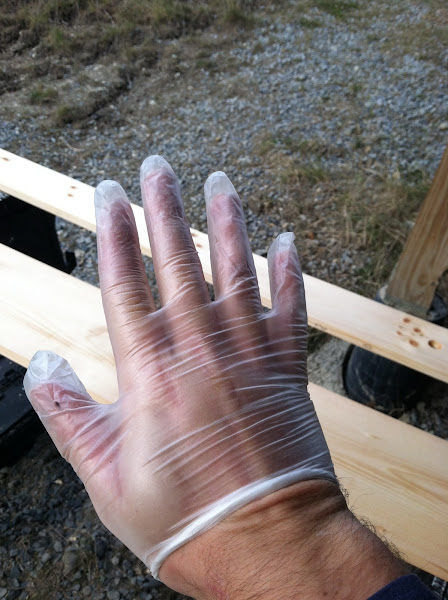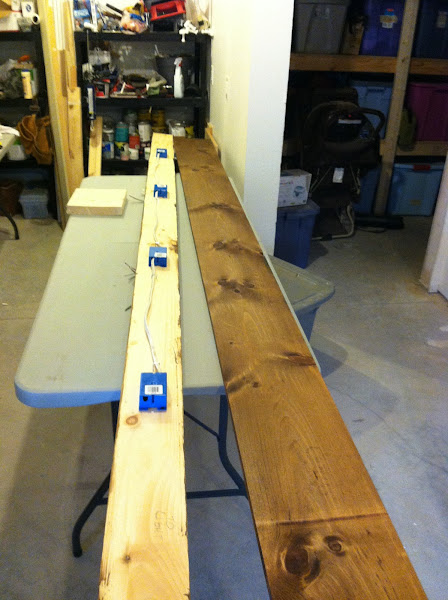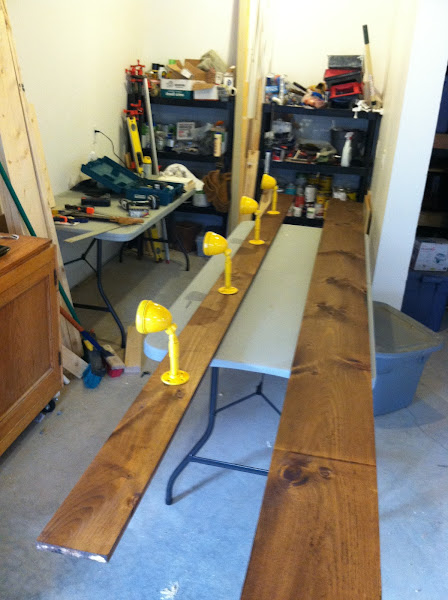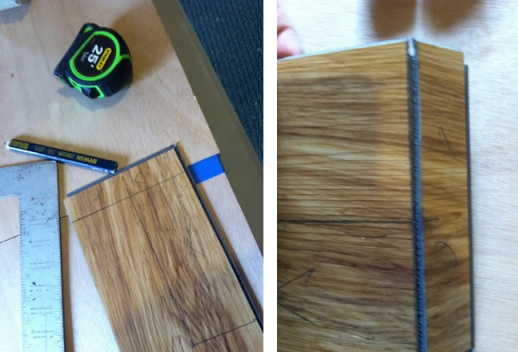Finally I have the door finished to the pantry. It took far longer than I expected, but before I get into why that is, here she be.
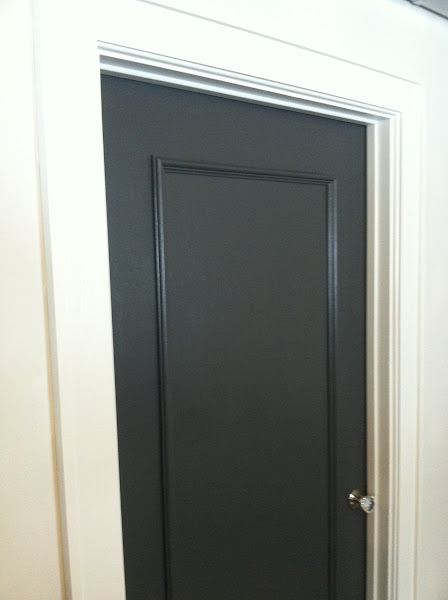
And another shot from the inside

I already wrote about some of the mistakes that pushed back the progress here. But I had (low) hopes that the automatic hinge closer would at least allow me to keep the push plate that I originally planned for the outside. It didn’t.
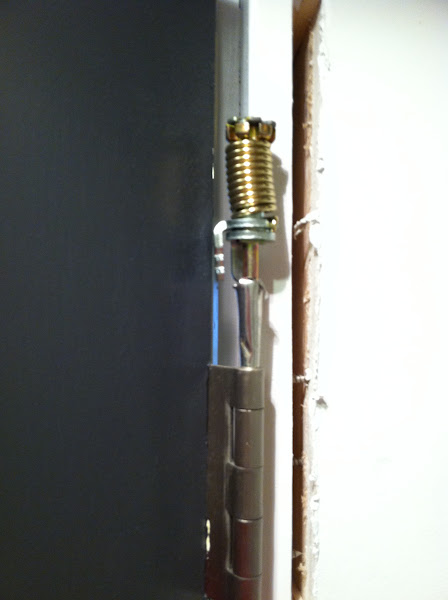
The pin cover didn’t even fit into the hinge, despite being the same brand. Once that crumbled up and I tore it off (because you can’t even see the brass pin in the hing anyway) I had hoped it would work. At first it wouldn’t even shut the door, despite the fact that it is a hollow core door. Then I tried adjusting the pressure to be higher, knowing full well from reviews that this was not a good idea. Sure enough it worked, once, then the spring popped off and I scrapped the idea altogether.
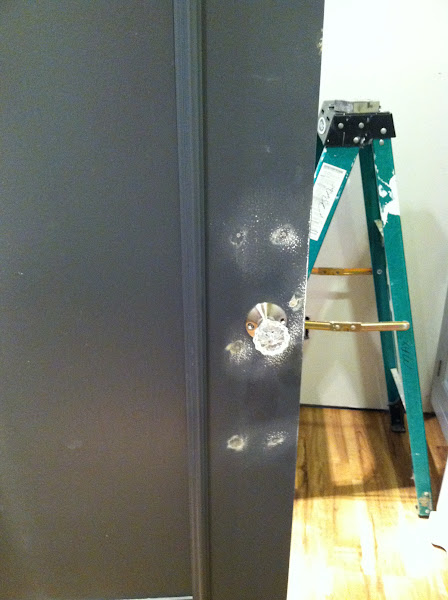
Just a little bit of putty and paint and the other handle from the set of two that I bought and I was on my way. The holes sanded and puttied okay, and I’m happy with the handle though a dummy handle (ie no need to turn it because of the ball catch) is not as intuitive as the push plate was.
But the best thing to come out of this project was by far my goof with the trim. Because the sheet rock is thicker than standard because it’s fire rated (I think) and made for basements, the pre-hung jamb was too narrow. I had tried to split the difference, which meant I needed to cover a gap on both sides between where the trim flush with the wall was and where the jamb ended. I had originally hoped to calk it, but after looking at a couple test pieces it would not have looked good. Thankfully I had some primed white, white wood shoe mold kicking around the basement that was thinner than 3/4″ but tall enough to cover the gap all the way around. We both love how this trim came out with the 3 pieces, the shoe mold, 1×4 flat and then 1×2(ish) surround. The surround is actually a 1×3 ripped in half, so it’s about 1 1/4″ thick (2 1/2″ / 2 – saw kerf).

Now that the door is done, I”m pushing pause on the pantry for now.
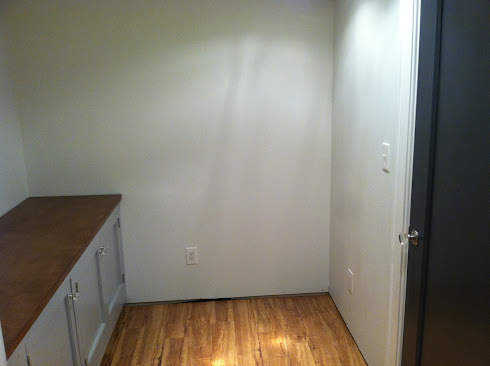
I touched up the wall paint, added the plate covers back for now and started actually filling the cabinets with extra serving dishes, old dishes, anything from the stack of boxes that we actually wanted to keep. It felt really nice to actually put stuff away, even if the room isn’t finished. This is where I will leave off on my project list for the pantry; the upper cabinets, ceiling and baseboard are going to have to wait. I have a nook to plank, an entry to redo and a kitchen to renovate. Okay fine, it’s a play kitchen, but it’s in rough shape.

